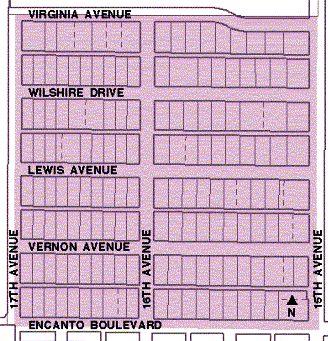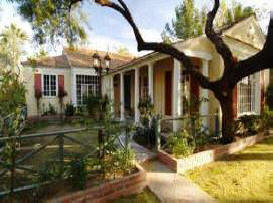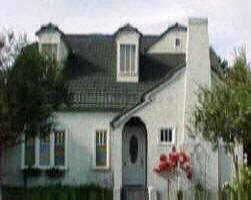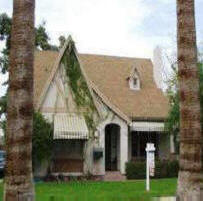Del Norte
Place Historic District Homes For Sale, Map & Information

Del Norte
Place Historical District
Staking a claim: The birth of a
neighborhood
On the 21st of April 1871,
William A. Hancock filed the first homestead patent to
be recorded at the Arizona Territorial Capital in
Tucson. His quarter section of land was then but a
remote piece of desert, miles from the infant settlement
of Phoenix taking root along the banks of the Salt River
to the south. Today, that land lies within the heart of
the city and contains a residential neighborhood that is
an oasis in the bustling core and a showplace of
Phoenix history, development, and architecture -
Del Norte Place.
What the doctor ordered
In 1912, the Territory of Arizona became the
48th state to be admitted to the Union. For the previous
19 years, Territorial Veterinarian Dr. James Collier
Norton had served under seven governors, overseeing the
health of the district's growing cattle industry. With
statehood granted, he resigned his government post,
establishing a dairy and constructing a home on the
historic Hancock homestead, which Norton had purchased
at the turn of the century. A visionary, Dr. Norton had
anticipated residential development on the southern half
of this land. Shortly after purchase, he planted
prospective gridded streets with tamarack, ash, and
orange trees. With completion of his home on the
property's northern edge, a large two story Mission
Style structure he called Del Norte House, the scene was
set for development.
Booms, floods and leapfrogs
The post war boom of the
"Roaring Twenties" signaled growth and prosperity
throughout the country. Phoenix was no exception as
Arizona cotton was in high demand. By 1920, the
downtown core was well developed, and a northward
pattern of residential construction had been
established. However seasonal flooding down the Cave
Creek wash stymied growth between Central and 23rd
Avenues, in the flood plain area where the Norton
property was located.
In 1921, a deluge force Phoenicians to confront the
problem. By 1923, construction was complete on the Cave
Creek Dam and canal system, bringing both flood control
and rapid development to this dormant cut of land. By
1927, the country had discovered the therapeutic
benefits of the Arizona climate, Lindberg's Atlantic
crossing popularized flight, and regular air service to
Phoenix brought visitor s and settlers alike.
Now plotted, tree lined and flood free, Dr. Norton's
dream, Del Norte Place, was perfectly positioned
for residential development. Still just outside the city
limits, Del Norte Place received additional impetus from
the benefits of "leapfrogging," a strategy of building
outside the restrictive reach of city codes and taxes,
then subsequently annexing to obtain municipal services.
On April 3rd, 1927, Del Norte Place was opened to
the public.
The house that Jack built
Platted between 15th and 17th Avenues, the
original Del Norte subdivision was created in
1927 and contained 84 lots bounded by Lewis Avenue on
the north and Encanto Boulevard on the south. Two
years later, a second subdivision would extend the
district to its current northern boundary at Virginia
Avenue. Promoted as the "beautiful subdivision" and "the
countryside west of town," Del Norte was
conceived as a
historic neighborhood of
English Cottage Style homes, an architectural
revival that was gaining nationwide popularity in the
late 1920's. The mature trees and vegetation of Del
Norte reinforced this English imagery and helped promote
the style throughout Phoenix.
The homes, priced at $5,000 to $7,000, were constructed
of red birch with contrasting brick trim and steeply
gabled roofs. Del Norte was off the trolley line, and as
many owners were already driving automobiles, most homes
were constructed with accompanying garages.
Teaming with Dr. Norton in the early development of
Del Norte was J. Allen Ginn, Sr. A nationally
recognized horseman, Ginn moved to the valley from Texas
in 1921. He served as architect builder, and sales agent
for the initial phases of the project and was featured
prominently in promotion of the development. Gin's
architectural styling was on the cutting-edge of a
rapidly shifting market and helped secure the early
success of Del Norte.
This success, through the end of the 1920's, was part of
an overall wave of prosperity throughout the Valley. In
addition to the residential boom, public and commercial
development was abundant.
The Biltmore Hotel,
The
Heard Museum,
Phoenix College, and the
Orpheum Theatre
were all developed at the end of the decade.
The end of an era
Del Norte was one of the
last Phoenix neighborhoods created by one individual who
exercised complete control over planning, development
and marketing of the project. With the 1930's came the
Great Depression. And while the strength of the local
economy withstood the initial assault, the growth of
Phoenix eventually waned as it had throughout the
nation. Ten houses were completed in Del Norte
from 1930 to 1931 with construction of the next ten
spread over five more years. The slowdown halted the
efforts of Norton and Ginn, and the team ceased to be a
force in the completion of Del Norte.
In 1934, Dr. Norton sold the remainder of the parcel to
the City of Phoenix for the development of the Encanto
Golf Course. This land was joined with other parcels to
create the city's first large recreational park, which
opened in 1937. The public project created a new
identity for the neighborhood. Surrounded on three sides
by greenbelt, the neighborhood was now promoted as "Del
Norte Place…In the Heart of the Park."
A boost from Uncle Sam - The role of the FHA
In an attempt to loosen the grip of the
economic depression, Congress enacted the National
Housing Act of 1934 to "…improve nationwide housing
standards, provide employment and stimulate industry,
improve conditions with respect to home mortgage
financing, and to realize a greater degree of stability
in residential construction."
The legislation accomplished all of this and more. Under
the wing of the Federal Housing Administration (FHA),
generous loan programs brought home financing within the
reach of a broad range of the American population. On
the strength of this support, a new generation of
developers, contractors, and realtors came to prominence
in the Valley. Development and construction resumed on a
large scale.
Existing projects blossomed as well. The years from 1936
through 1941 brought the Del Norte neighborhood
the most rapid development in its history. A total of 77
of the district's 151 homes were constructed during this
period. Inevitably, government assistance was
accompanied by government controls. As FHA financing
brought new life to Del Norte, FHA design
standards brought a new look. Simplified versions of the
Period Revival styles emerged. They were accompanied by
adorned versions of earlier Period Revival styles,
notably
Spanish Colonial Revival and Monterey Styles
representing more regional, southwestern influences.
These homes were typically one story, stuccoed brick
dwellings with low pitched tile roofs. Ornamentation was
generally limited to modest tile work, accentuating
rooflines and doorways.
During this phase, an alternative to the Period Revivals
styles also gained in popularity. The early Ranch
Style house, a simple brick structure with
projecting gabled wing was an economical design,
fashioned to meet the FHA guidelines. The "L" shaped
design was typically ornamented with brick work and
trademark small, circular window beside the front door.
This style gradually eclipsed the Period Revivals
to become the second most prevalent style of
architecture in the district.
On the home front
With the onset of the Second World War, growth
again was stifled. The war years marked the most
restrictive period of regulation in the history of the
American housing industry. From 1942 through 1945,
Del Norte saw the construction of 21 homes under the
bureaucratic scrutiny of no fewer than four separate
federal agencies. Citizens looked to these agencies for
building permits, rationed Resources, Links &
Information, and direction through the maze of
restrictions and guidelines.
Homes developed under the federal war programs were
limited to those constructed for war industry workers.
House dimensions and the number of rooms were dictated
by family size and ages. And materials, primarily
rubber, metal, and wood was rationed. Substitution was
the order of the day. Doorknobs changed to glass from
metal, tiled showers and ceramic bowls replace cast iron
tubs and sinks, and plastic substituted for rubber.
By the early 1940's, the architecture in Del Norte
had evolved to the style of French Provincial Ranch.
Characterized by the "L" shaped or irregular floor plan,
a low pitched hip roof sheathed with wood shakes, and
steel casement windows, 24 of these popular homes were
under construction in the neighborhood in 1941. While
the war slowed construction, the Ranch Style took firm
hold, and its variations would soon come to dominate
future construction.
Filling in the blanks
Although construction continued in Del Norte
through 1963, the last stage of concentrated development
occurred in the late 1940's and the early 1950's.
Phoenix once again was booming. Returning servicemen who
had been stationed in the Valley for training fueled
postwar growth. The establishment of new industries and
the availability of air conditioning added impetus to
the explosive growth.
This final phase was yet another evolution of the
Ranch Style home. A simplified form of the French
Provincial Ranch was christened the California
Ranch. A gable identifies these homes or hip roof
extended over the entire house, brick wainscoting around
the exterior wall, and a board and batten, or painted
brick on the upper wall surfaces. Thousands of these
homes were built in Phoenix during the 1950's,
personifying Phoenix as a postwar, suburbanized city.
The present and beyond
Del Norte Place Historic District
stands
today as an island of style and grace within the
central city. A tribute to Dr. Norton and long range
city planning, the neighborhood enjoys the pastoral
atmosphere afforded by the surrounding greenbelt of
Encanto Park and Golf Course. Historic Del Norte
House, just to the north, now stands, surveying a
unique collection of homes representing 16 individual
architectural styles and the dramatic evolution of 20th
Century Phoenix.
Recent trends toward historic preservation and the
repopulation of
downtown
areas have arisen from a recognition and appreciation
for the architectural values, community spirit, and
quality of life issues that originally inspired the
creation of neighborhoods like Del Norte Place.
In 1992, residents formed the Del Norte Neighborhood
Association to promote restoration and
preservation of the district's heritage - ensuring a
solid future for Dr. Norton's "beautiful sedition" in
Phoenix's' 21st Century.
Information, maps
and photographs provided courtesy:
Historic Preservation Office of the City of Phoenix
Neighborhood Services Department
200 West Washington Street
Phoenix, Arizona 85003
(602) 261-8699 |
 |

Laura Boyajian
Mobile: 602.400.0008
HistoricCentralPhoenix@cox.net
HomeSmart, LLC
5225 N. Central Ave. #104
Phoenix, AZ 85012
(602)
400.0008

|



